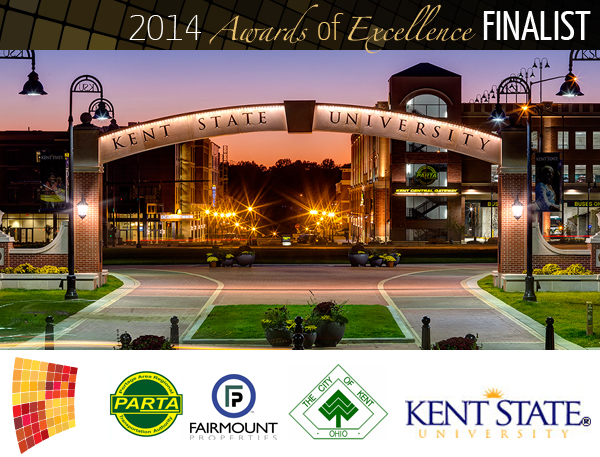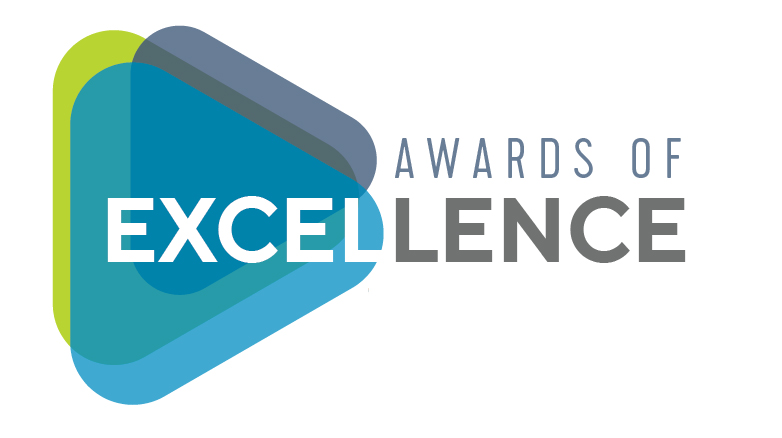Network

| Award Category: | Community Connected Campus |
| Project Site: | College Town Kent |
| Submitted By: | Kent State University |
| Contact: | Kelvin Berry , 330.672.3673 |
Case Study
Abstract
College Town Kent creates a physical and symbolic link between a public university and the city in which it resides. It further demonstrates the positive outcomes which can come about when community, university and regional transportation leadership work together in a Public/Private partnership.
The shared goals of the partnership were to provide easier access from Kent State University to the city center of Kent, promote economic development and downtown revitalization and improve the quality of life for the university community and Kent residents.
As part of the shared plan a 1,000 foot extension to the existing Kent State Esplanade was created westward to the edge of town center to be both a physical and symbolic link between town and gown. The pedestrian esplanade has been part of the university’s Campus Master Plan since 1906 and now provides a walkable connection to downtown and an attractive gateway into the campus.
Over $80 million in public and federal funds and $60 million in private investment were secured to construct a multi-modal transportation center, a 100-room university hotel and 5,000 square foot conference center, and mixed-use buildings for office, retail, eatery and downtown residential living.
Three nationally recognized global corporations now call downtown Kent their headquarters.
College Town Kent is an example of the transformative power of Public/Private partnerships to maximize the efficient use of limited resources, drive economic development and community revitalization and achieve the shared goals and aspirations in essential town/gown relationships.
Problem/Background
Kent State University (KSU) was established in 1910 as one of two normal schools created in Ohio to professionally train elementary school teachers in the northern half of the state. Situated on 85 acres of farmland in the City of Kent, the campus was located several blocks east of the central downtown district. Today, KSU has eight campuses spread across the northeast quadrant of the state. Its’ namesake campus in Kent has grown to 940 acres, 139 buildings and over 6 million square feet of useable space.
There were several deep seeded factors that prohibited any shared effort to create a “community-connected campus” during the early history of Town/Gown relations between the City of Kent and KSU. Despite a myriad of KSU campus expansion master plans calling for a physical connection with the downtown business district, for decades university leadership chose to grow the campus, on farmland to the east, away from the city residential community and downtown district to the west.
Campus connection to the downtown was further complicated by the explosive growth of the campus footprint in its’ first 50 years and the volume of car traffic it created. Traffic congestion became a major sore spot for the City of Kent community. To correct the problem, a new downtown by-pass highway was constructed by the Ohio Department of Transportation. This limited access highway eased the traffic problem, but placed a physical barrier between campus and downtown. The fencing and bans on bicycles and pedestrian traffic, also severely limited foot travel between the university and the city downtown district. Further straining the Town/Gown relationship were KSU student led Viet Nam War protests in 1970, that led to the events of May 4th, where four KSU students were killed and nine others injured on the Kent campus. Relations between the city and KSU leadership remained cool for several decades following the tragic event.
The opportunity to revisit the concept of a community connected campus surfaced between the City of Kent and KSU leadership by the intersection of several historic milestones in the life of the two organizations.
First, in 1996, the university approved a campus master plan that included the construction of a new pedestrian pathway to create a travel spine through the center of campus. The first portion of the work was created over three summers (2004-2006). This walkway, now called the Lefton Esplanade, replaced existing walkways and roadways, and stretched from the campus center to the far western edge of campus.
Second, in 2004, the City Council for Kent approved the City of Kent Bicentennial Plan after two years of work by their Community Development Department. The Bicentennial Plan was created in honor of Ohio’s Bicentennial in 2003, Kent’s Bicentennial in 2005 and KSU’s Centennial in 2010. The comprehensive plan was based upon the principles of sustainability. Numerous KSU faculty and staff provided technical assistance in its’ development.
The Bicentennial Plan strongly supported connecting the city with the campus, by eliminating residential and boarding house community structures, located between the historic western edge of the campus and the downtown business district. After reviewing the plan residents and landlords from this community sector pushed back with many homes posting signs “not for sale at any price”. The shared goal of connecting the campus to the downtown district had another obstacle in its’ path.
Some months later, both the City of Kent and KSU welcomed into their organizations new visionary executive leadership. In 2005, Dave Ruller was hired as City Manager for the City of Kent. In 2006, Dr. Lester Lefton was installed as the 11th President of Kent State University. Both new leaders recognized the future growth and prosperity of the university and the city was interdependent. Soon thereafter the two new executives made a commitment to work together to revitalize a city that was already in great decline.
Solution
KSU, City of Kent and local county Regional Transit Authority leadership would collaborate on a strategic economic development plan to revitalize the central downtown district of the City of Kent. The plan was to create a Public/Private partnership to leverage funds and other assets of each organization, to successfully secure Federal Recovery Act stimulus grant funding, State of Ohio economic development incentives, private developer investment and to attract corporate headquarters tenants to the central downtown district.
A steering team was formed in 2008 that included senior leadership from KSU, the City of Kent, local county Regional Transit Authority and later included leadership from several private developers. This steering team gathered to meet on a weekly basis and continues to meet to this day.
(Tactics deployed)
- Create one strategic downtown design plan between KSU & City of Kent
- KSU & City of Kent will purchase land parcels to aid new construction
- Secure Federal Recovery ACT Stimulus funding to build Multi-Modal Center
- Engage local Congressional District 13 Representative (Tim Ryan) for stimulus funding help & federal funding earmarks for planning studies
- Secure Historic Tax Credits to renovate historic downtown hotel property
- Secure New Market Tax Credits to build KSU Hotel & Conference Center
- Pursue a Tax Increment Financing plan with Kent School District & share PILOT (payments in lieu of taxes) payments to attract developer investment
- City of Kent to use land leasing to private developers to aid downtown build
- City of Kent to issue municipal bonds to pay cost public infrastructure build
(Tactics Accomplished)
- Shared strategic design plan was created & guided steering team efforts
- 40+ land parcels purchased by KSU
- $20 million Tiger Stimulus grant & $100,000 in earmarks received with support of District 13 Congressman Tim Ryan
- Historic & New Market Tax credits received by 3-private developers
- 30-year TIF plan completed City/Schools share $710,000/yr PILOT payments
- 75-year city land lease completed with private developer for $1 per year
- 30-year bond issuance completed for $7.58 million to build infrastructure
The tactics were accomplished in staggered fashion over a three-year period beginning in 2008. It took tremendous energy, commitment and political savvy from all partners to navigate and avoid the large minefield of obstacles created with a project of this size and breadth. All stakeholders had one shared objective: Whenever the group was presented with an obstacle, they had to find a way to turn a “no” into a “yes”. The Public/Private Partnership evolved to include the following committed partners:
- Kent State University senior leadership led by President Emeritus Dr. Lester A. Lefton & Vice President Gregg Floyd
- Kent State Foundation senior leadership led by Vice President Gene Finn
- City of Kent senior leadership led by City Manager Dave Ruller
- Portage Area Regional Transportation Authority senior leadership led by Director of Planning Bryan Smith
- Fairmount Properties, LLC led by Principal Randy Ruttenberg
- The Pizzuti Companies led by CEO Ronald Pizzuti
- The Burbick Companies led by CEO Ron Burbick
We believe that the College Town Kent project is original for several reasons. First, it was planned and completed during the 2nd worst recessionary climate in the history of the United States. Second, it was completed using both public and private funding during a time of great economic uncertainty impacting every rural and metro community. Finally, it is original because of the makeup of the members of the Public/Private Partnership:
- A small, rural, college town administration
- A mid-sized public research & liberal arts university
- A university-based nonprofit foundation
- Three uniquely qualified private developers of various size
- A rural area regional transit authority
Results
- $44 million in government investment attracted $58.2 million in private investment
- $103 million of total investment in the downtown district
- 4-story, 94-room, KSU Hotel & Conference Center
- 233,000 square foot of newly constructed office, restaurant & retail space
- 32-unit upscale apartment complex with restaurant
- $4 million KSU Esplanade walkway & grand lawn gateway to downtown
- Change of ownership of limited access highway to City of Kent from State
- 3-story, 300-car space Multi-Modal Transportation Center
- Renovated historic downtown hotel & retail corridor
- 969 temporary construction jobs created
- 714 permanent jobs created for the City
Future Considerations
KSU has decided to construct its’ new 107,000 square foot College of Architecture and Environmental Design Building facing the city along the new extension of the Lefton Esplanade to the downtown district. KSU’s Wick Poetry Center has relocated its offices to a renovated historic house along the new extension, and also added an outdoor Poetry Park for use by the university and city community.
Due to the size and breadth of the College Town Kent project replicating it at our other seven smaller rural campus communities would not be considered.
We will use the goodwill, partner knowledge and collaborative experienced gained from the Public/Private Partnership to plan other community projects. The next two projects are already in the planning stages and include sponsoring a sustainability conference at the KSU Hotel and Conference Center in April of 2015 and creating a housing master plan in 2016 for the university and city residential communities to support students and the growing number of people wanting to reside in the Kent community.
Finalist Presentation
UEDA Awards of Excellence Finalists presented at the Annual Summit in Santa Fe on September 29-30, 2014. Summit attendees then voted for the best initiative in each category.

